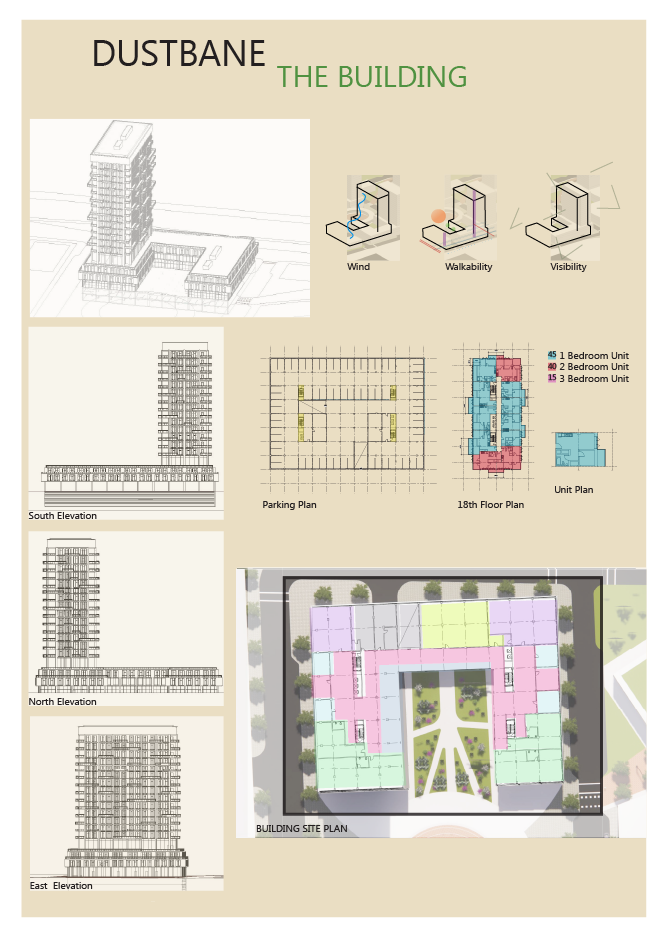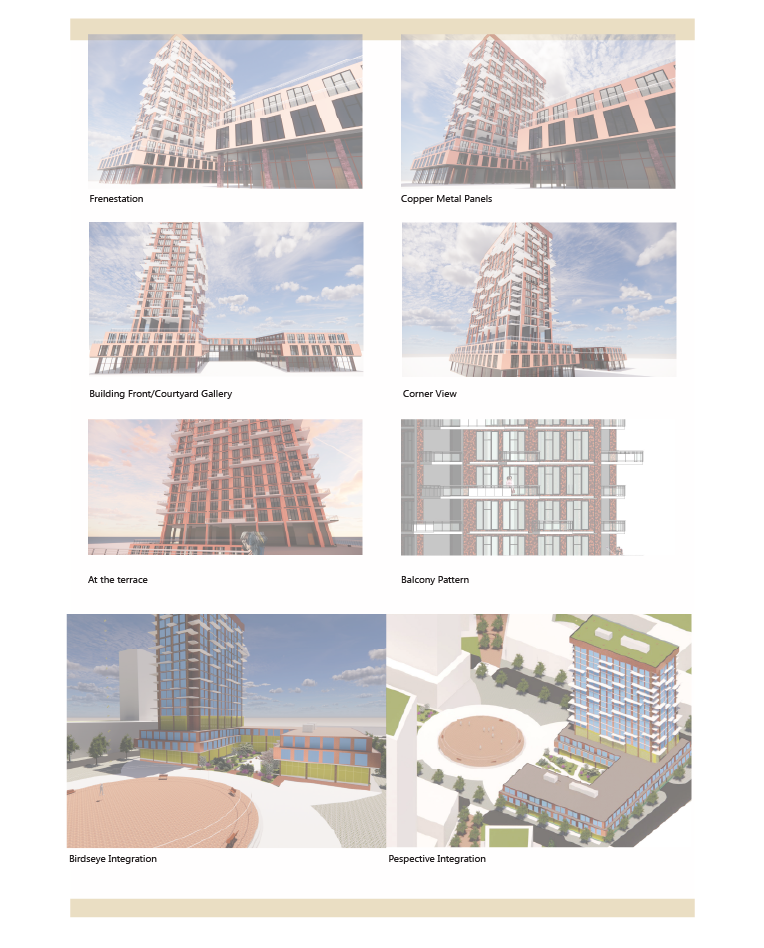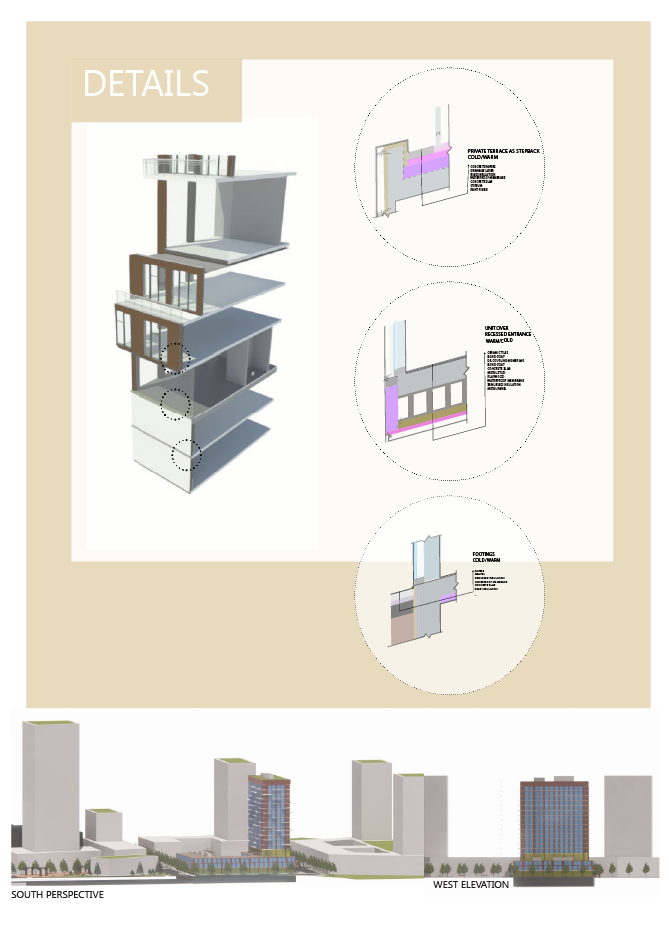DUSTBANE VILLAGE -
Housing Studio
DUSTBANE VILLAGE is a project I developed during my housing studio in the fall term of 2020 under the Direction and Instructions of Benjamin Gianni and Piper Bernbaum. The project is located at Belfast Rd and Tremblay Rd, southwest of Ottawa's Tremblay's multimodal transportation station. This development oversees the Queensway and, beyond it, St Laurent's Mall. This project attempts to transform this industrial land edge into a mixed-use complex through a design focused on community and connections that reflect the transitional aspects of the location.
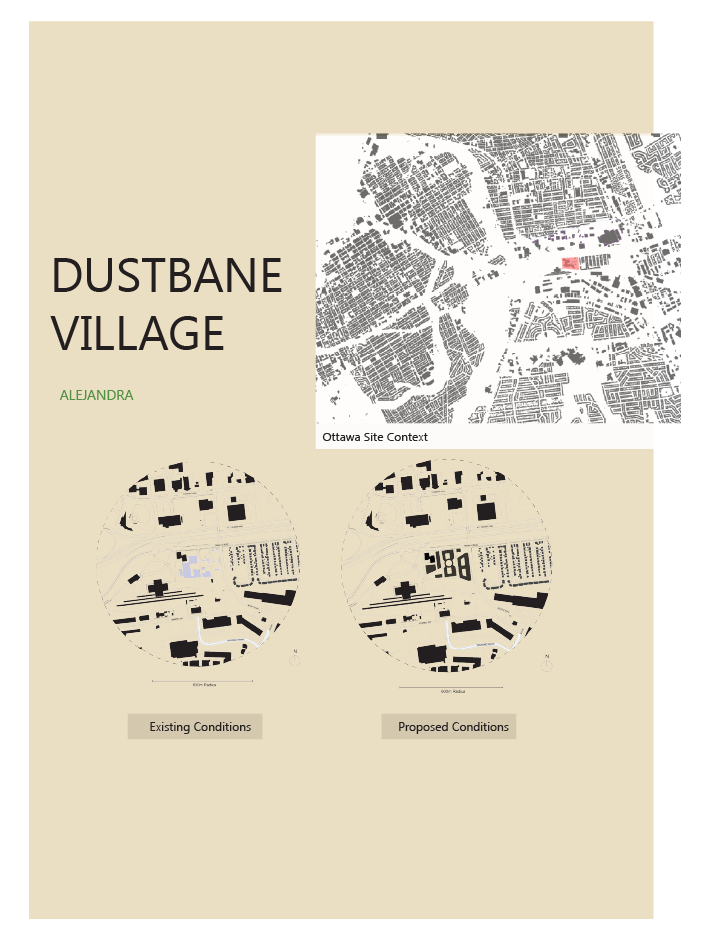
THE MASTER PLAN:
The project begins with a master plan development focused on a transitional street that connects residents and Ottawa incomers into an urban place and across the development while enjoying landscape detail, community, and commerce. The master plan centred on the pedestrian experience, built form, land use, and development strategy. My design objectives are human activity dictating form, high sun exposure and low shadow castings during the winter, and high ecological and social expose. [Form, height, uses, environmental balance]
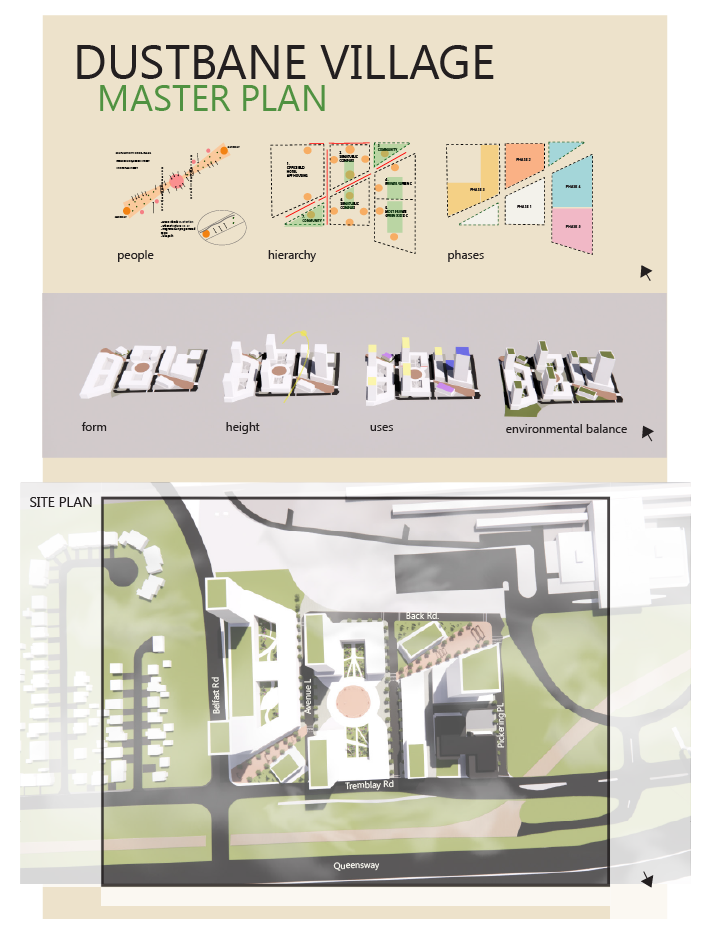
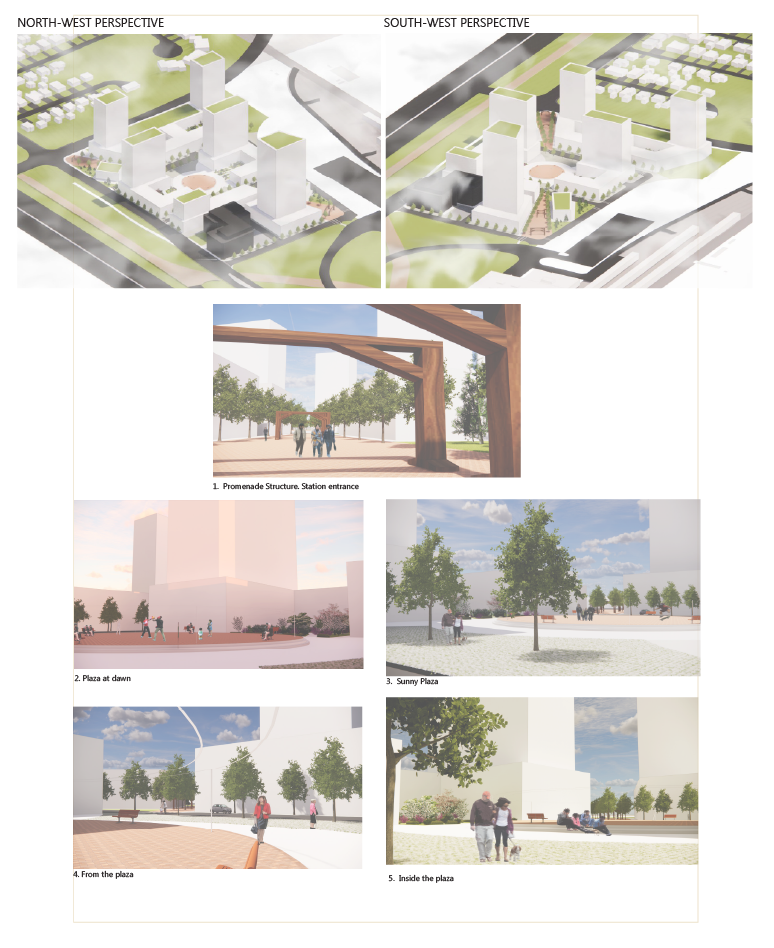
THE BUILDING:
DUSTBANE- The Building is located on the upper side of the middle block adjacent to Back Rd. Due to its location, the design focuses on wind reduction, affordability, pedestrian experience, and high visibility. It uses a three-story mixed-use podium and terrace housing multiple residential amenities, and the floor plans aim to increase space efficiency and support various affordable multifamily units. The building uses a mix of red brick and copper metal panels and will ideally be characterized by patterned balconies. Note: The patterned balconies are only noticeable in the "at the terrace" render.

